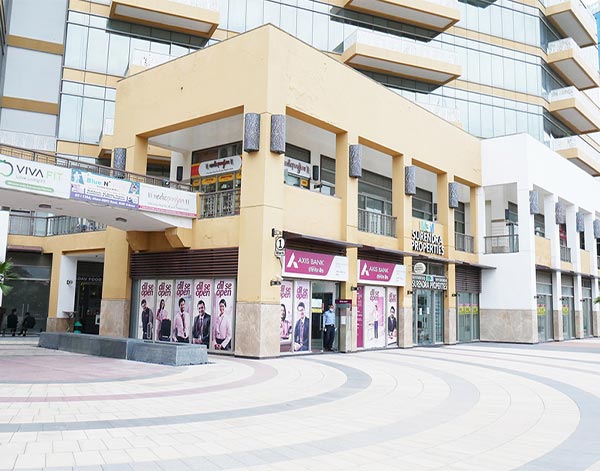
M3M India Introduces its New Latest Commercial Project M3M Urbana in Sector-67, Gurgaon. It is One Of the Best Commercial Property. M3M Urbana will provide not only office, retail spaces but also some opening sitting areas to you for your nice moments by having a conversation with a cup of coffee with your dear ones. Keep yourself healthy by taking advantage of the gym in the M3M Urbana. Spend your leisure time after your working schedule with your friends at the beautiful restaurant with delicious food.
These are the specialties of M3M Urbana which makes it different and special. When we talk about a commercial place we always think about offices, shops, crowds, rush, mess, etc. But M3M Urbana has changed the definition of the commercial places. It will bring the crowd, a heavy footfall of audiences, a bunch of offices, stores, and retail spaces, but with the proper plan where everyone will like to come and spend their time. It will impress people with its nice design, proper ventilation, and greenery.
The M3M Urbana project location is in sector 67 Of Gurgaon, which is the prime location of Gurgaon and near about Golf Course Extension. This new great project offers an excellent opportunity for investors to invest in Sohna Road and Golf Course Road. This project also reduces the time duration from IGI Airport because the M3M Urbana location is near IGI Airport. It is also helpful to easy access to prime places due to good connectivity via road and metro Lines.